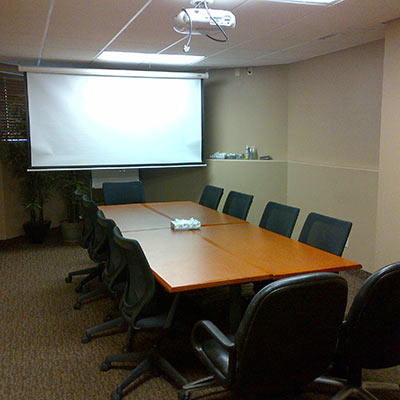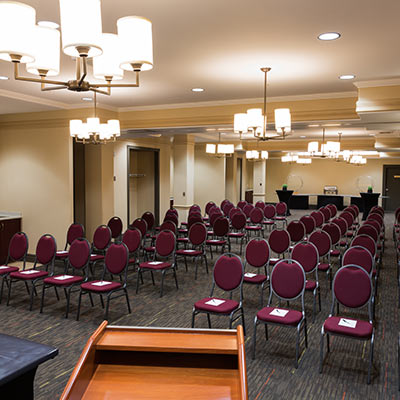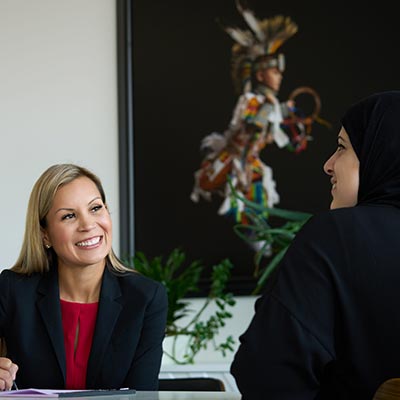Meetings and Events
in Fort McMurray
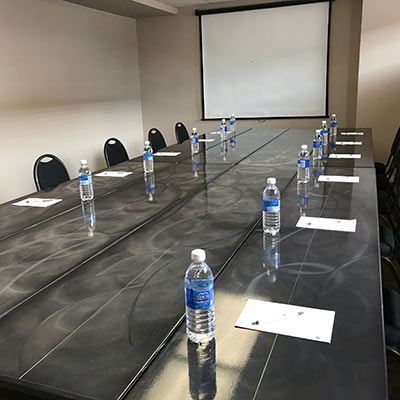
Vantage Inn & Suites
.jpg)
Nomad Hotel & Suites
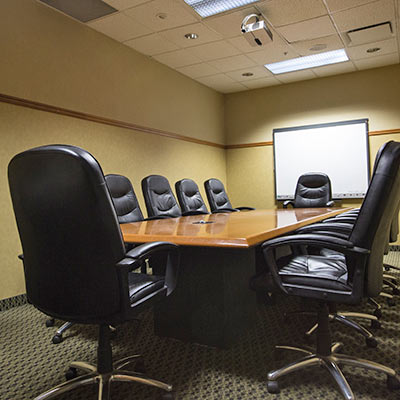
Merit Hotel & Suites
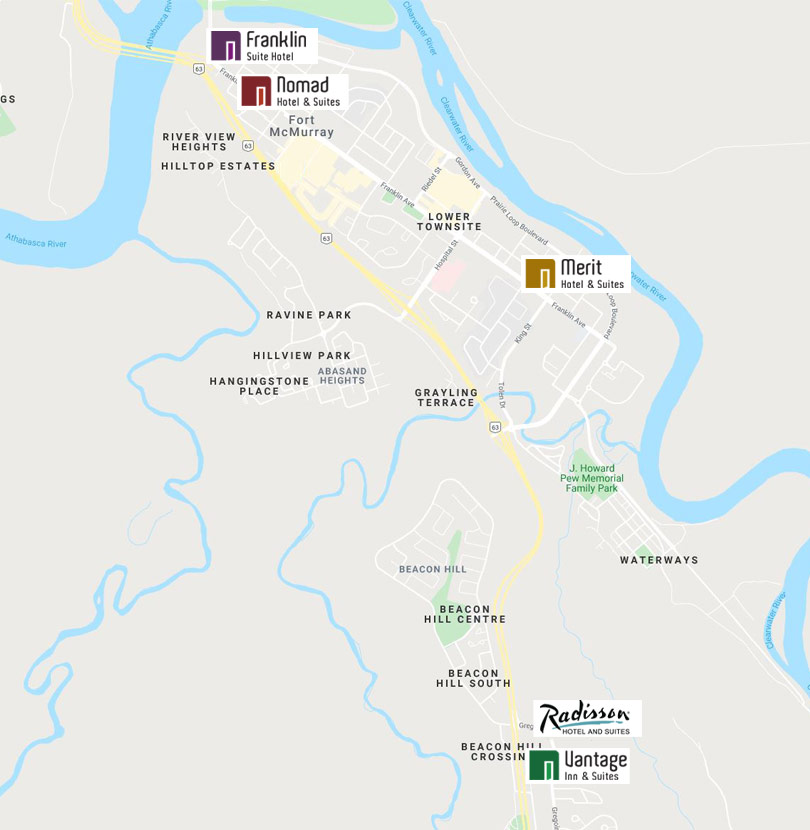
Locations
Start Planning Your Fort McMurray Meeting or Event
Tell us about your meeting or event, and we'll help you plan it with our expert team
Submit a RFPFrom Big to Small. The Fort McMurray Hotel Group offers several meeting and banquet options at each of our properties that can accommodate your meeting, training, cocktail reception or sit-down dinner. From small groups to large special events, we have the space for you.
More than a Meeting
Get more than a meeting with the Fort McMurray Hotel Group. With a multitude of options, we can find the best hotel room to accommodate your guests and VIPs. Whether you need a hotel within close proximity to the Oil Sands, downtown Fort McMurray or near the airport, all of our hotels offer free parking and free Wi-Fi access throughout, making for a stress-free stay with us. The variety in accommodations that we offer in Fort McMurray also makes us an ideal choice for weddings, whether we’re hosting your wedding party or wedding guests.
Expert Planners
At the Fort McMurray Hotel Group we’re experts at planning meetings and events of all sizes. Our team makes planning a breeze, and on event day we’re on hand with prompt service and warm smiles.
Always In Good Taste
From breakfast to dinner, from low-fat to gluten-free, we have options to suit your attendees’ dietary restrictions. Contact our meeting and event planners to chose from seasonally customized menus at a price points to suit your budget.
Vantage Inn & Suites offers two modern, well-equipped meeting rooms suitable for up to 30 guests with catering options.
Helpful meeting professionals are always ready to take care of additional presentation requirements and arrange for catering. To receive personalized service when booking your next meeting or event, contact our meeting specialists.
Vantage Inn & Suites Banquet Rooms
| Room Size | Seating Capacity | |||||||
|---|---|---|---|---|---|---|---|---|
| Banquet Room | Dimensions | Total Sq. Ft. | Reception | Banquet | Theatre | Classroom | U-Shape | Boardroom |
| Clearwater Room | 22' x 16' | 352 sq. ft. | N/A | N/A | 30 | 12 | 14 | 16 |
| Athabasca Room | 30' x 13' | 390 sq. ft. | N/A | N/A | 30 | 12 | N/A | 16 |
A Great Choice for Intimate Meetings in Downtown Fort McMurray.
The Voyager can accommodate a maximum of 20 people, while the Rover can host 10-12 people boardroom style. A projector and screen as well as a TV are available for rental.
Nomad Hotel & Suites Banquet Rooms
| Room Size | Seating Capacity | |||||||
|---|---|---|---|---|---|---|---|---|
| Banquet Room | Dimensions | Total Sq. Ft. | Reception | Banquet | Theatre | Classroom | U-Shape | Boardroom |
| Rover | 14' x 24' | 336 sq. ft. | N/A | N/A | 25 | 16 | 12 | 12 |
| Voyager | 18' x 22' | 396 sq. ft. | N/A | N/A | 20 | 20 | 12 | 20 |
| Cellar | 43' x 34 | 1462 sq. ft. | 130 | 80 | 90 | 60 | 40 | 40 |
The Merit Hotel & Suites features two Banquet Rooms that are suitable for up to 150 guests.
Fort McMurray’s social and economic communities are growing quickly and Merit Hotel & Suites is always a popular choice for business and group events. The Merit Hotel & Suites features two Banquet Rooms that are suitable for up to 150 guests. Audio-visual equipment and high-speed Internet is available throughout the property. We look forward to working with you to book your next event.
Merit Hotel & Suites Banquet Rooms
| Room Size | Seating Capacity | |||||||
|---|---|---|---|---|---|---|---|---|
| Banquet Room | Dimensions | Total Sq. Ft. | Reception | Banquet | Theatre | Classroom | U-Shape | Boardroom |
| Emerald A | 52' x 26.5' | 1378 sq. ft. | 90 | 30 | 50 | 40 | 25 | 50 |
| Emerald B | 63' x 19' | 1197 sq. ft. | 60 | 40 | 40 | 40 | 25 | 50 |
| Ballroom | 57' x 45' | 2565 sq. ft. | 200 | 120 | 100 | 75 | 50 | 150 |
Franklin Suite Hotel Makes Good Business Sense for Smaller Meetings.
With a convenient downtown Fort McMurray location, this hotel can accommodate boardroom style meetings of up to 12 people. Presentation enhancing equipment including digital projectors and wireless Internet are available.
Franklin Suite Hotel Banquet Rooms
| Room Size | Seating Capacity | |||||||
|---|---|---|---|---|---|---|---|---|
| Banquet Room | Dimensions | Total Sq. Ft. | Reception | Banquet | Theatre | Classroom | U-Shape | Boardroom |
| Borealis | 12' x 25' | 300 sq. ft. | N/A | N/A | N/A | N/A | N/A | 12 |
The Radisson Hotel is committed to accommodating all of your banquet and event requests with over 8,000 sq. ft. of renovated space.
Whether you are hosting a private boardroom meeting or lavish ballroom function, we offer the right space to suit your needs. Five banquet rooms, one executive boardroom and a team of meeting professionals to assist every step of the way.
If you would like to book a meeting room, call our meeting specialists today.
The Radisson Hotel Banquet Rooms
| Room Size | Seating Capacity | |||||||
|---|---|---|---|---|---|---|---|---|
| Banquet Room | Dimensions | Total Sq. Ft. | Reception | Banquet | Theatre | Classroom | U-Shape | Boardroom |
| Wood Buffalo | 14' x 26' | 365 sq. ft. | N/A | N/A | N/A | N/A | N/A | 10 |
| Ravencrest | 35' x 24' | 830 sq. ft. | 80 | 60 | 70 | 40 | 20 | 20 |
| Woodbridge | 36' x 25' | 935 sq. ft. | 90 | 60 | 80 | 40 | 20 | 20 |
| Charlesgate | 38' x 27' | 1056 sq. ft. | 120 | 75 | 90 | 50 | 25 | 25 |
| Wentworth | 46' x 26' | 1228 sq. ft. | 120 | 75 | 90 | 50 | 30 | 30 |
| Vista A | 24' x 23' | 573 sq. ft. | 60 | 40 | 50 | 25 | 15 | 15 |
| Vista B | 25' x 20' | 587 sq. ft. | 60 | 40 | 50 | 25 | 15 | 15 |
| Vista C | 24' x 26' | 638 sq. ft. | 60 | 40 | 50 | 25 | 15 | 15 |
| Vista Ballroom | 74' x 25' | 1895 sq. ft. | 180 | 120 | 140 | 80 | 45 | 50 |
